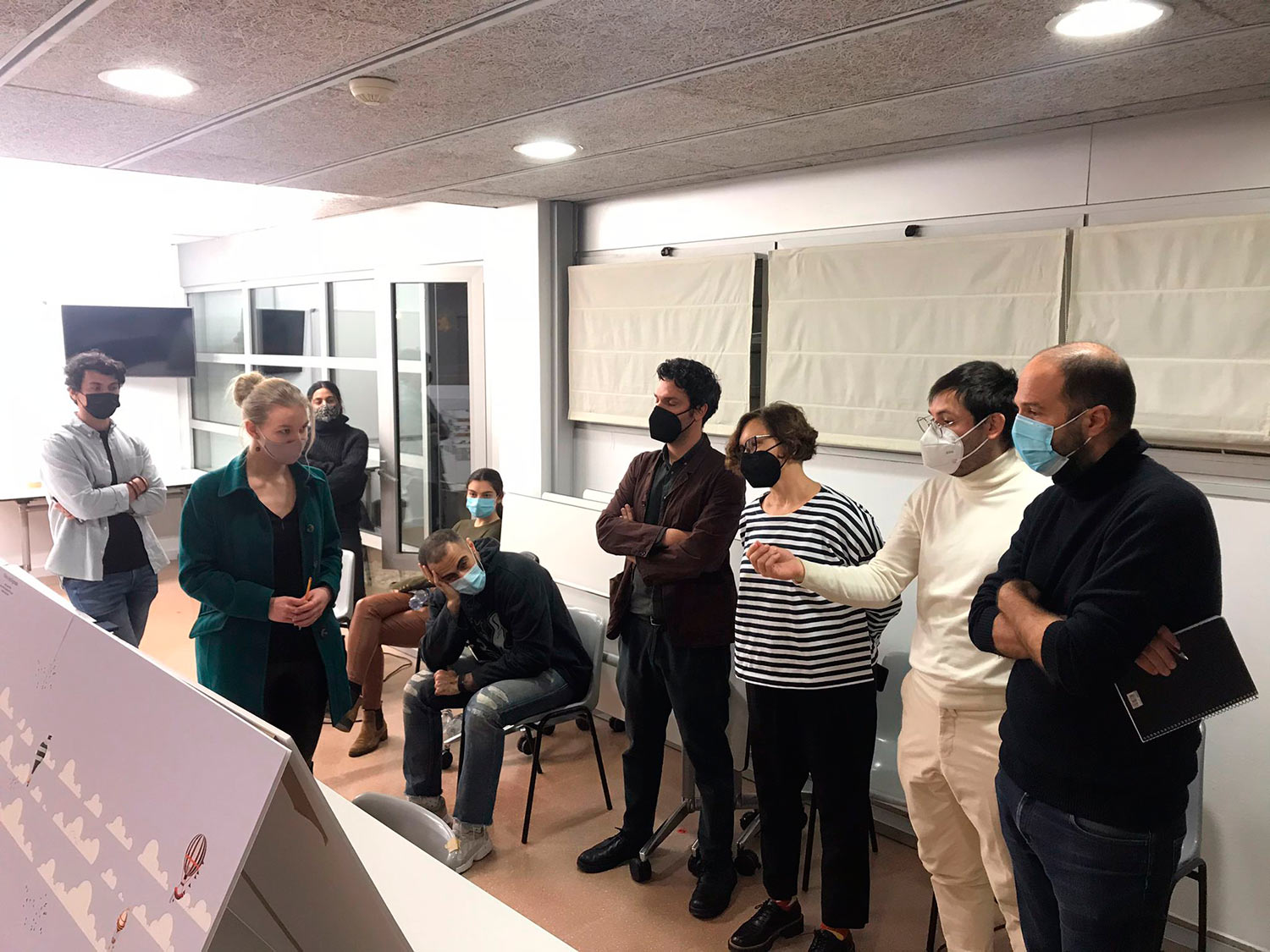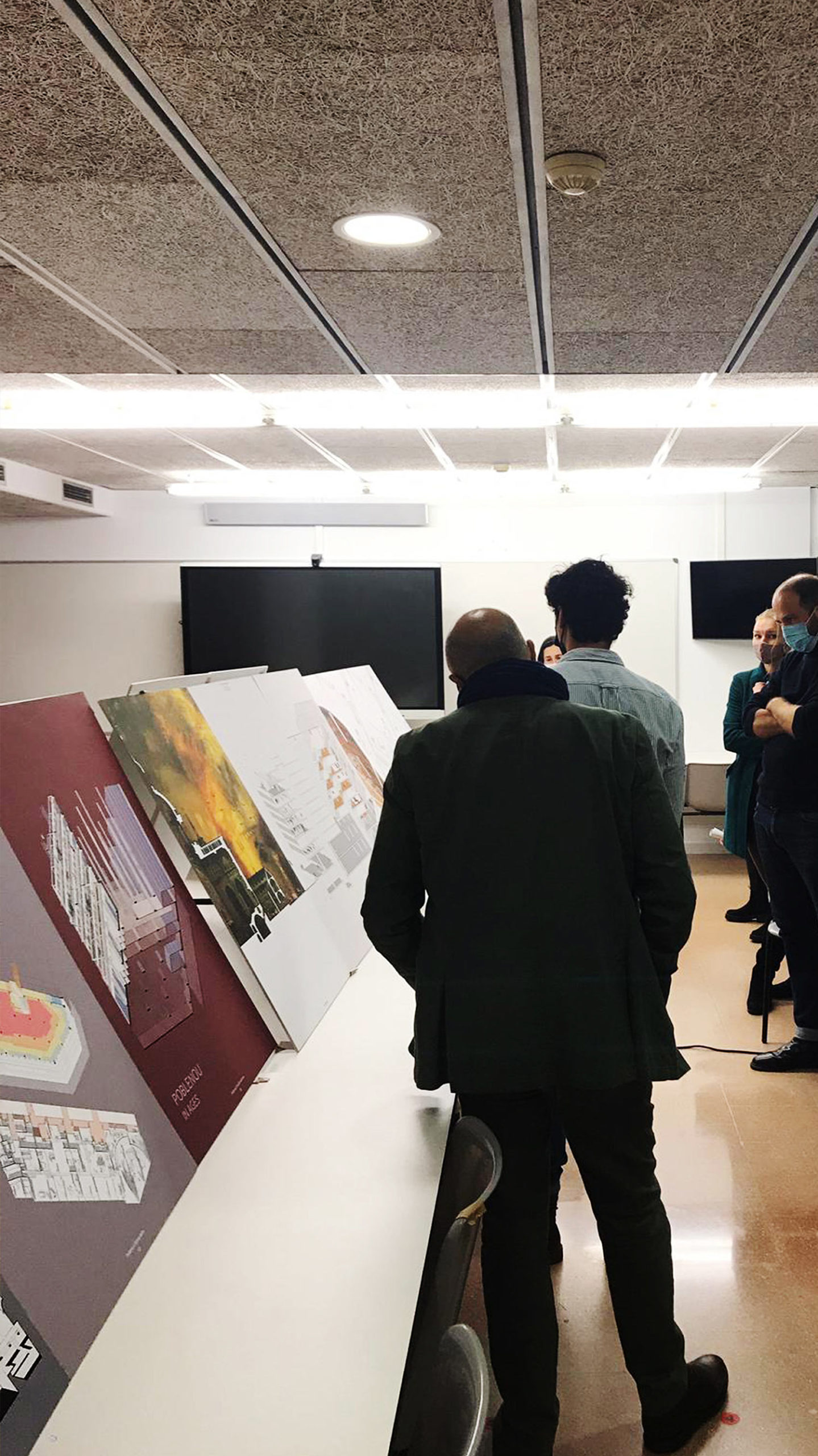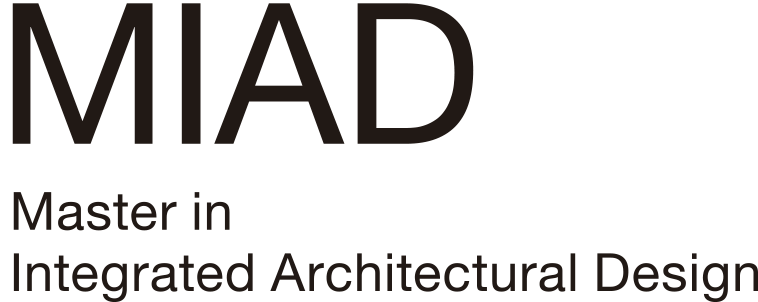Interview with Pau Bajet (PB) and María Langarita (ML)
What is the role of furniture or belongings in architecture, or as María refers to it the “pelt”? And why is that so important when it comes to understanding works of architecture?
ML When I refer to the “pelt” of architecture I’m talking about the materiality that is not as hard and durable as other materials such as stone or glass. The “pelt” is what we normally lose over time. It is those parts that we can only revisit through books and the archives of culture but that are not present anymore, or not preserved without deterioration, on the real object. When we visit the Coliseum in Rome or El Escorial near Madrid, there’s a huge part of the architecture that is missing, but it’s incredibly important to consider it in order to understand how that space was used.
PB It doesn’t make any sense to have architecture without furniture, belongings or without all the life that takes place in the spaces that are created. Of course, this “soft architecture” will change over time, but it is what inhabits the space and proposes possibilities of usage. In the workshop, we have been interested in understanding that there is a part of the design that is, perhaps, more infrastructural, which works as a support, but it is very important to be aware of the more perishable elements. We need to learn not only to design a good support but also to suggest the beginning of its inhabitation in order to show all its potential.
You began the workshop by studying the representation of inhabitation in paintings from the 16th to 19th centuries. What can we learn from these scenes from previous centuries?
PB We have been living together for millions of years. In the beginning of settlements, construction was not determined by the individual and isolated lifestyles of capitalist societies, like the ones we have been raised in. If you look at how Neolithic settlements were organized, they were based on community. The same goes for medieval households and monasteries, or El Escorial. However, over the last 250 years we have been driven toward an individualistic kind of living, where we are isolated in units as a standardized family. The men would work outside the household and the women would stay at home taking care of domestic labor, and children would be raised in this family unit. We have tried to work against this kind of structured individuality and bring back a sense of community by looking toward the past.
ML What we were looking for with this workshop was to learn how to look at architecture. It’s easy for us to understand that, when we’re looking at a palace from the past, we aren’t looking at the complete architecture. We only have some parts of the architecture that have been preserved through time, and some others have been lost. We are mindful of the fact that, most of the time, we are missing information, and we try to do research in order to complete the picture and gain a more accurate understanding of these works of architecture.
We think that’s the way we should be looking at every piece of architecture – not only works from the past but also from the present. We usually only focus on the most physical aspects of a building and overlook the rest. Architecture’s reality is blurred because of that – because we look at it with prejudices and we’re unaware of all the possibilities of the spaces. Doing research in order to complete the “pelt” of architecture is a very important exercise, which all architects need to do.
In the first exercise, students were asked to represent a living space in EL Escorial. Why did you choose to work with this particular building?
ML We wanted to study a collective building because we think community is one of the contemporary aims of architecture. We need to learn how to live in a more collective way, and we need to explore new typologies for living together. El Escorial is a very good example of a co-living system, where people from very different backgrounds and with very different lifestyles co-habited. It hasn’t been inhabited for collective domestic use in a very long time, so in order to understand it we needed to go to the archives and be fueled by them.
Throughout the workshop, you have focused on communal spaces. Why are they so important, especially in collective housing projects?
PB Communal spaces as part of our everyday living environment are fundamental in order to blur the boundaries inherent in the closed domestic lifestyles of today’s cities. We need to have spaces that act as thresholds, which connect the different realms of everyday life rather than separating them – from the most intimate sphere to the most public one. They are actually overlapping, one on top of the other, and they can be interconnected through common spaces.
How can we impact domestic lifestyles through design?
ML Design can make it difficult for different kinds of lifestyles to thrive. It can be a real constraint for lifestyles that don’t follow the standard models of living that have been imposed by real estate over the last century. Our role is to design in order to diminish the constraints that spaces may inflict on their users. Spaces need to be able to welcome and adapt to different lifestyles.
PB We’ve tried to think in this way with the workshop, particularly with the final exercise. We asked students to transform a former industrial building in the Poblenou neighborhood of Barcelona. The building is a very prosaic example of a utilitarian structure. After analyzing it, however, students were able to suggest the potential of its spaces to be inhabited by a myriad of activities and lifestyles.
What have the students learned from this course?
ML This course helped students take a closer look to something that maybe they hadn’t paid attention to before. The exercises encouraged them to look at history books as an impressive archive full of ideas that can be used in architecture today. Considering the past as a source of knowledge that can be used as a tool for design in the present is an incredibly powerful lesson. Being able to look at architecture not only as what is there physically, but seeing the potential for different types of inhabitation, strengthens our take on any project as architects.
PB Re-drawing El Escorial and the Poblenou building, and researching in the archives to try to understand how the spaces where inhabited is a very important exercise. Thinking about these spaces without our current prejudices about standardized lifestyles in order to be able to design a contemporary reality is probably the greatest learning outcome of the course.
What impressed you the most about the results?
PB It was a very short exercise so there was a certain naivety in the way the first drawing of El Escorial happened, and that was very refreshing. When we asked them to draw the reality of the Poblenou building, I was kind of surprised by the variety of the results, and how each student had their own take on it. For the transformation of the Poblenou building, we didn’t ask them for a complete design with all its technical issues; the idea was to suggest a new mode of inhabitation by drawing a situation that expressed this idea of community we were insisting on. That gave them much more freedom to express the liveliness of the building, and the results were very inspiring.
ML We asked for a quick answer, but at the same time a very personal one, to a very difficult question: how to represent liveliness. The buildings we worked with were far removed from the students’ cultural backgrounds. Because it was such a small group, we might have imagined that the approaches would be more similar, and yet the responses were very different.





